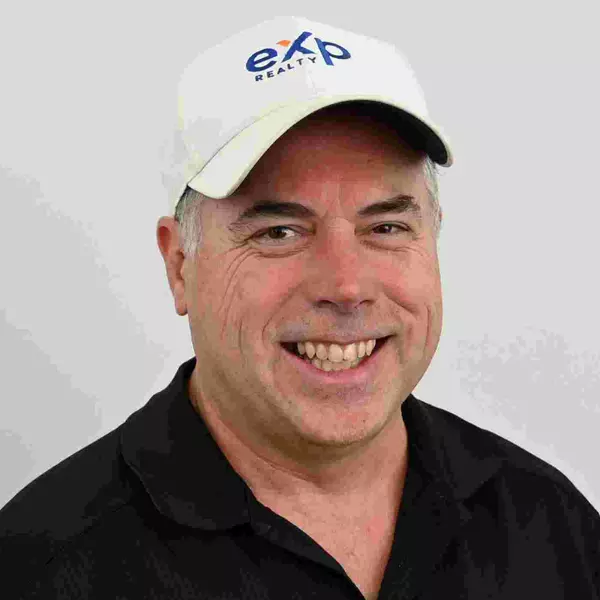For more information regarding the value of a property, please contact us for a free consultation.
Key Details
Sold Price $515,000
Property Type Single Family Home
Sub Type Single Family Residence
Listing Status Sold
Purchase Type For Sale
Square Footage 2,331 sqft
Price per Sqft $220
Subdivision Shoal Pointe
MLS Listing ID W7834022
Sold Date 07/16/21
Bedrooms 4
Full Baths 3
Construction Status Completed
HOA Fees $125/qua
HOA Y/N Yes
Annual Recurring Fee 1510.4
Year Built 1998
Annual Tax Amount $2,938
Lot Size 9,147 Sqft
Acres 0.21
Property Sub-Type Single Family Residence
Property Description
STUNNING!!! Immaculate, gorgeous split-plan pool home with upgrades galore, almost too many to mention! Wood and tile floors, custom blinds and window treatments, kitchen updated with sparkling Quartz countertops, island feature, newer stainless steel appliances, super quiet dishwasher, self clean gas range, new cabinets and soft closing drawers. Master ensuite has frameless shower door, quartz all around, new soft close cabinets and drawers, dual glass pedestal sinks. Master bedroom features PELLA french style slider doors opening directly to the pool for both daytime and evening view.
Home recently painted inside and out. New PELLA slider door opens out to lanai and sparkling heated pool and above ground electric hot tub. Screen enclosure features LED lights. Outside paver patio area under custom wood pergola features natural gas built in BBQ grill with rotissarie/smoker and a natural gas stone fire pit.
The outside area and around the pool looks like a resort setting!! An added plus, they look straight out to a large beautiful pond with lighted flowing fountain. Roof 2016 and AC 2016
THIS HOME IS A MUST SEE
Location
State FL
County Orange
Community Shoal Pointe
Area 32828 - Orlando/Alafaya/Waterford Lakes
Zoning RESI
Interior
Interior Features Cathedral Ceiling(s), Ceiling Fans(s), Crown Molding, Eat-in Kitchen, High Ceilings, Kitchen/Family Room Combo, Master Bedroom Main Floor, Walk-In Closet(s), Window Treatments
Heating Electric
Cooling Central Air
Flooring Carpet, Ceramic Tile, Wood
Fireplace false
Appliance Dishwasher, Disposal, Dryer, Exhaust Fan, Gas Water Heater, Microwave, Range, Refrigerator, Washer
Exterior
Exterior Feature Awning(s), Irrigation System, Lighting, Outdoor Grill, Rain Gutters
Garage Spaces 2.0
Pool Gunite, In Ground, Lighting, Pool Sweep, Salt Water, Screen Enclosure
Community Features Park, Playground, Pool
Utilities Available Cable Available, Electricity Available, Natural Gas Available, Natural Gas Connected, Public, Sewer Connected, Underground Utilities, Water Connected
Waterfront Description Pond
View Y/N 1
Water Access 1
Water Access Desc Pond
Roof Type Shingle
Attached Garage true
Garage true
Private Pool Yes
Building
Entry Level One
Foundation Slab
Lot Size Range 0 to less than 1/4
Sewer Public Sewer
Water Public
Structure Type Block
New Construction false
Construction Status Completed
Schools
Elementary Schools Sunrise Elem
Middle Schools Discovery Middle
High Schools Timber Creek High
Others
Pets Allowed Yes
HOA Fee Include Cable TV,Internet,Recreational Facilities
Senior Community No
Ownership Fee Simple
Monthly Total Fees $125
Acceptable Financing Cash, Conventional, FHA, VA Loan
Membership Fee Required Required
Listing Terms Cash, Conventional, FHA, VA Loan
Special Listing Condition None
Read Less Info
Want to know what your home might be worth? Contact us for a FREE valuation!

Our team is ready to help you sell your home for the highest possible price ASAP

© 2025 My Florida Regional MLS DBA Stellar MLS. All Rights Reserved.
Bought with RE/MAX PRIME PROPERTIES
GET MORE INFORMATION



