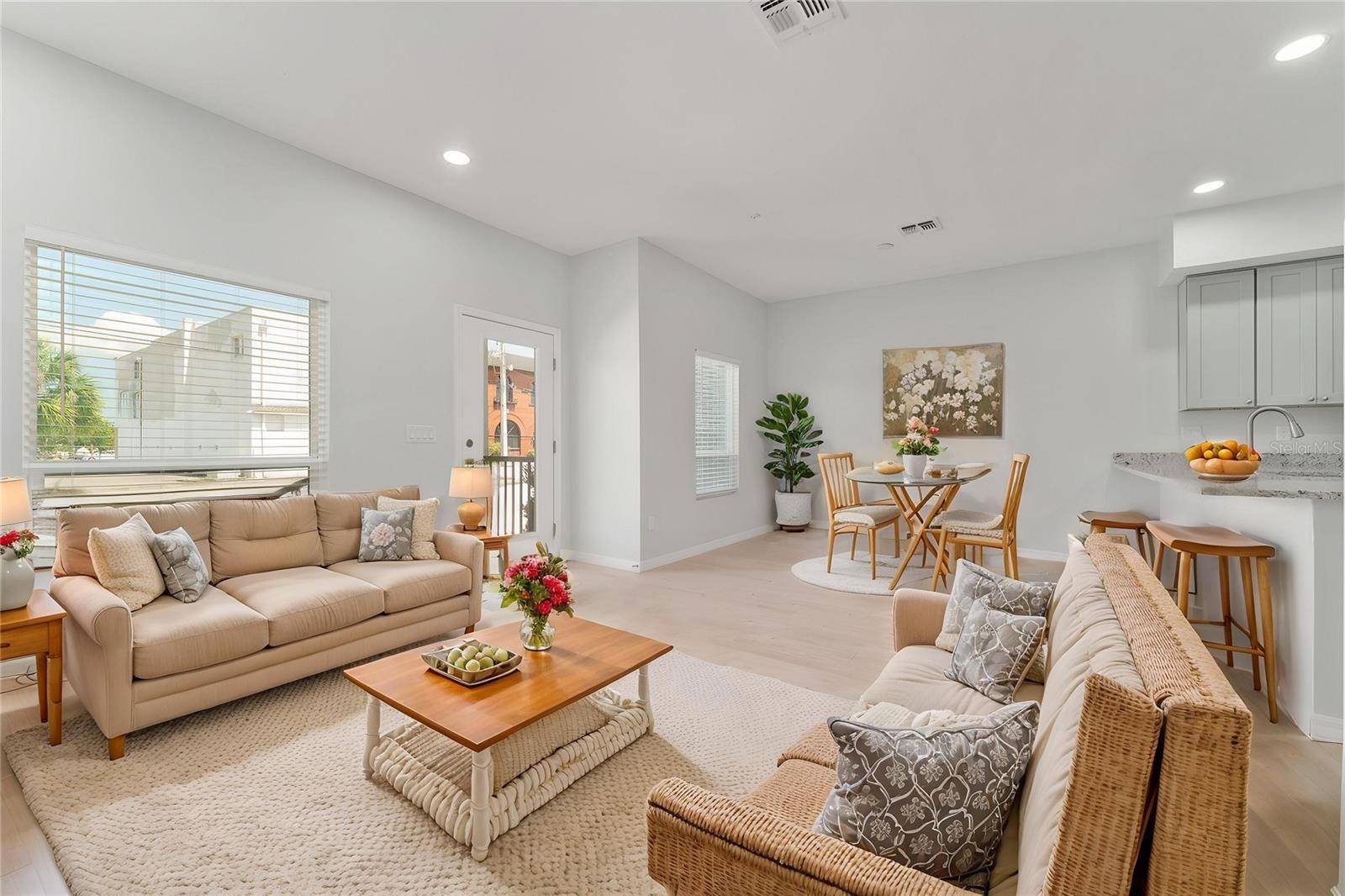UPDATED:
Key Details
Property Type Townhouse
Sub Type Townhouse
Listing Status Active
Purchase Type For Sale
Square Footage 1,575 sqft
Price per Sqft $282
Subdivision Fulton Park
MLS Listing ID OM699789
Bedrooms 3
Full Baths 2
Half Baths 1
Construction Status Completed
HOA Fees $175/mo
HOA Y/N Yes
Annual Recurring Fee 2100.0
Year Built 2025
Annual Tax Amount $6,424
Lot Size 1,306 Sqft
Acres 0.03
Property Sub-Type Townhouse
Source Stellar MLS
Property Description
Location
State FL
County Seminole
Community Fulton Park
Area 32771 - Sanford/Lake Forest
Zoning PD
Rooms
Other Rooms Storage Rooms
Interior
Interior Features Eat-in Kitchen, Open Floorplan, PrimaryBedroom Upstairs, Stone Counters, Thermostat, Walk-In Closet(s), Window Treatments
Heating Central
Cooling Central Air
Flooring Luxury Vinyl
Fireplace false
Appliance Dishwasher, Disposal, Electric Water Heater, Microwave, Range
Laundry Electric Dryer Hookup, Inside, Laundry Room, Washer Hookup
Exterior
Exterior Feature Lighting, Storage
Parking Features Garage Door Opener, Ground Level, On Street
Garage Spaces 2.0
Community Features Community Mailbox, Sidewalks
Utilities Available BB/HS Internet Available, Cable Available, Electricity Available, Phone Available, Sewer Available, Water Available
View City
Roof Type Concrete
Porch Porch
Attached Garage true
Garage true
Private Pool No
Building
Entry Level Two
Foundation Slab
Lot Size Range 0 to less than 1/4
Sewer Public Sewer
Water Public
Structure Type Stucco
New Construction true
Construction Status Completed
Schools
Elementary Schools Hamilton Elementary
Middle Schools Markham Woods Middle
High Schools Seminole High
Others
Pets Allowed Yes
HOA Fee Include Cable TV,Internet,Maintenance Structure,Maintenance Grounds
Senior Community No
Ownership Fee Simple
Monthly Total Fees $175
Acceptable Financing Cash, Conventional, FHA, VA Loan
Membership Fee Required Required
Listing Terms Cash, Conventional, FHA, VA Loan
Special Listing Condition None

GET MORE INFORMATION



